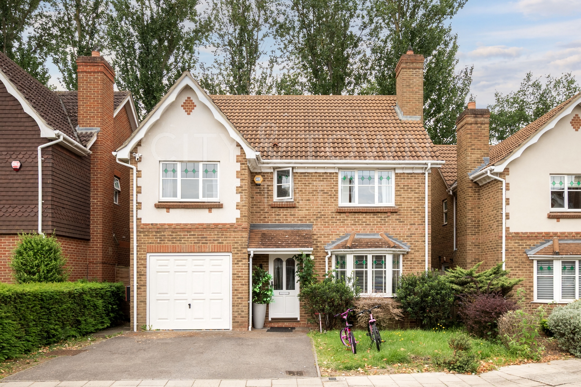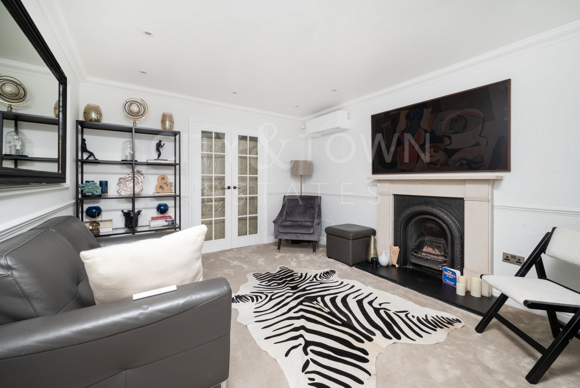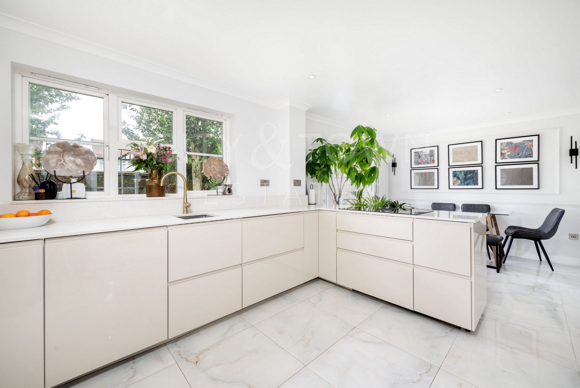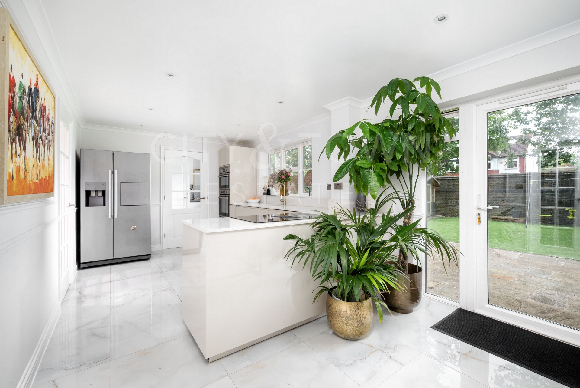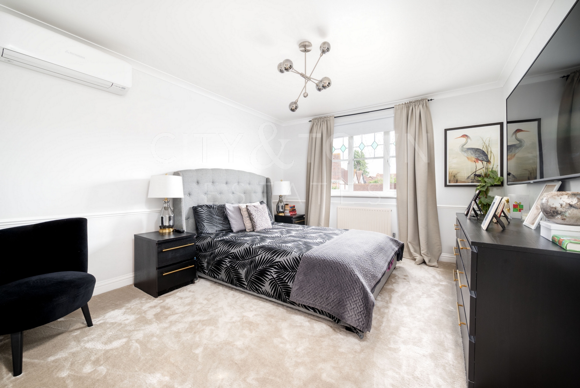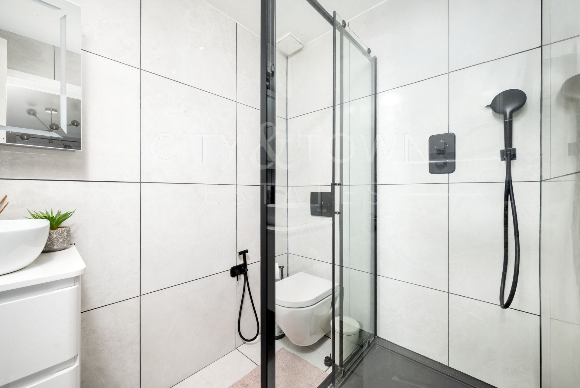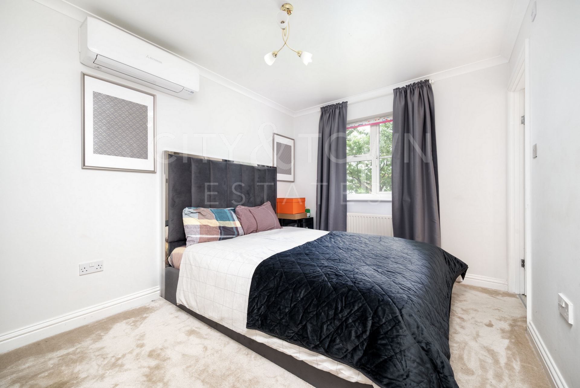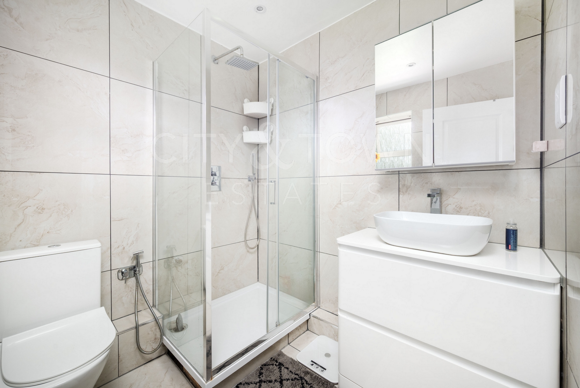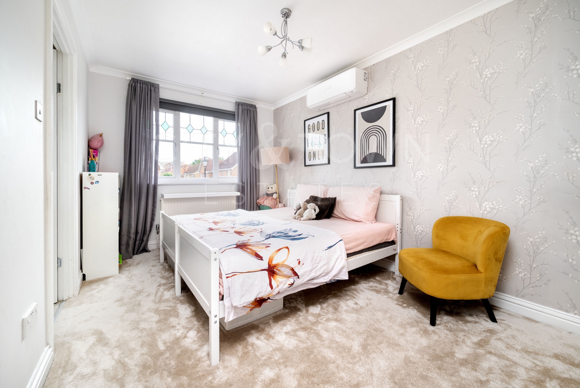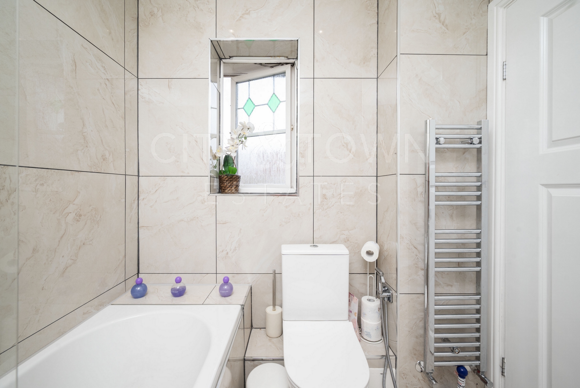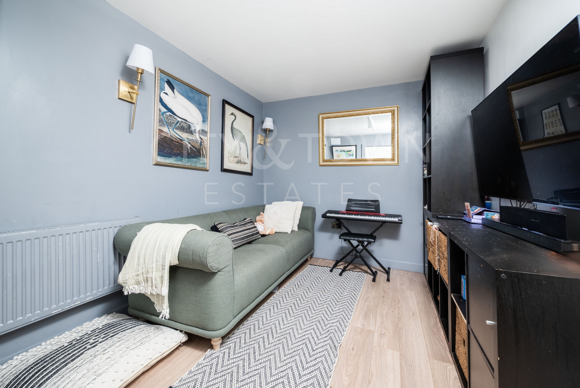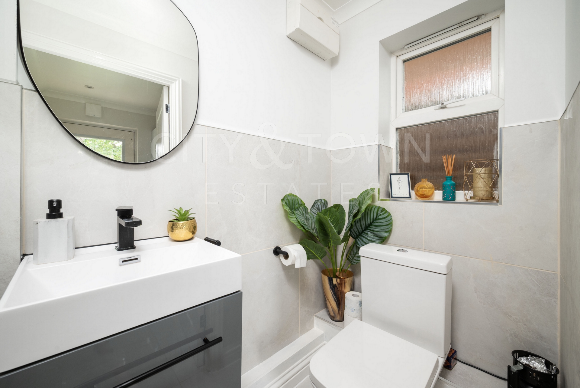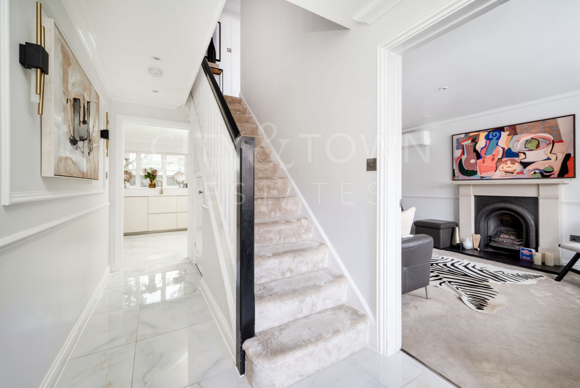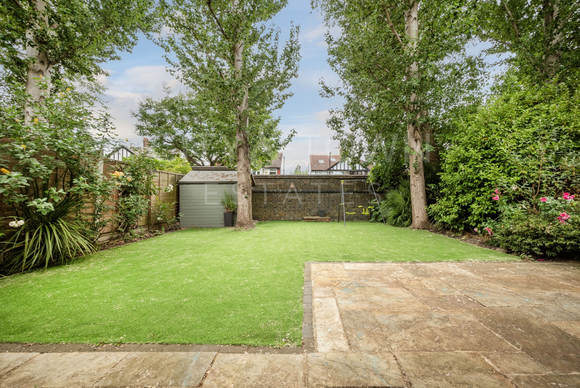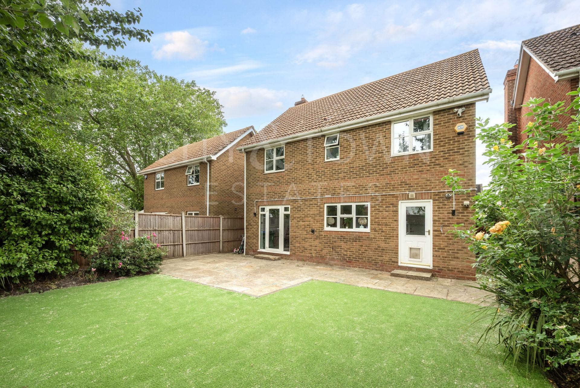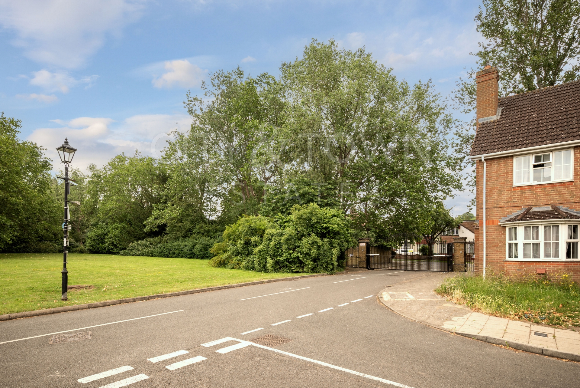0208 004 9797
info@cityandtown.co.uk
For Sale - Crosier Close, Blackheath, SE3 - £950,000
We are pleased to present this recently refurbished 4-bedroom detached house. Situated in Crosier Close, which is a private, gated estate, ensuring enhanced security and a peaceful environment. Residents benefit from extensive communal grounds, fostering a strong sense of community among similarly styled family homes. The house features a welcoming reception, a snug room and a spacious kitchen-diner overlooking a low-maintenance garden. Also upstairs, there are two en-suite shower rooms and one bathroom, and downstairs, there is a utility room with a guest WC. The development is situated in the area which is rich in parks and open spaces, including Hornfair Park, Oxleas Woods, and Greenwich Park. These offer residents ample opportunities for outdoor activities, enhancing the quality of life in the neighbourhood. Crosier Close is well-connected by public transport. It's approximately a 12-minute bus ride to Woolwich DLR and the Elizabeth Line, providing direct access to Canary Wharf, Liverpool Street, and the West End. Additionally, Blackheath, Kidbrooke, and Eltham train stations are within a 15-minute bus ride. Families will appreciate the proximity to high-quality educational institutions. The area is within walking distance of Cherry Orchard Primary School and Leigh Academy Blackheath, both rated 'Outstanding' by Ofsted. Additionally, it's in catchment for other top schools like Harris Academy and Eltham Hill Girls School. Viewing this property will not disappoint.
Total SDLT due
Below is a breakdown of how the total amount of SDLT was calculated.
Up to £125k (Percentage rate 0%)
£ 0
Above £125k up to £250k (Percentage rate 2%)
£ 0
Above £250k and up to £925k (Percentage rate 5%)
£ 0
Above £925k and up to £1.5m (Percentage rate 10%)
£ 0
Above £1.5m (Percentage rate 12%)
£ 0
Up to £300k (Percentage rate 0%)
£ 0
Above £300k and up to £500k (Percentage rate 0%)
£ 0
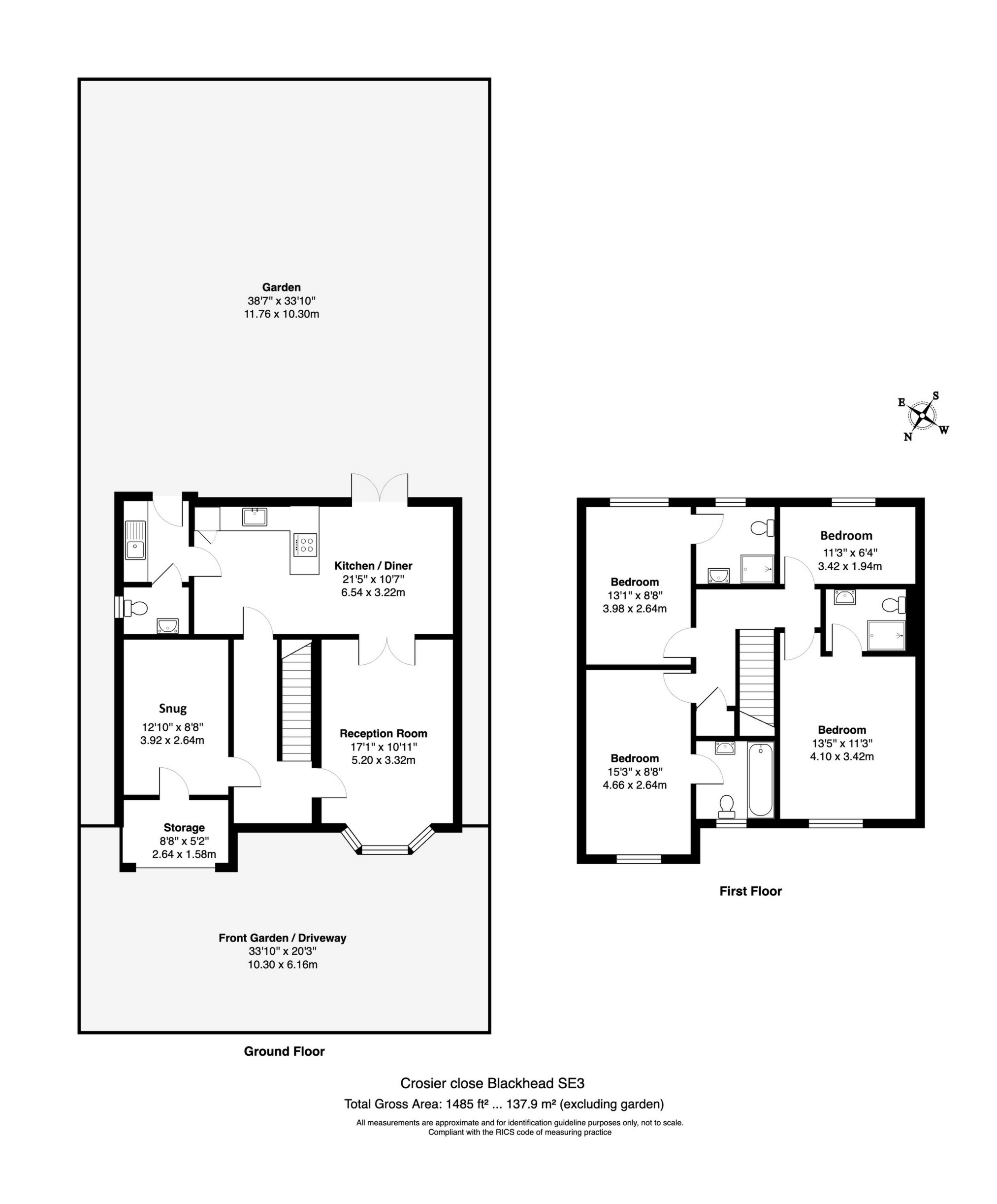
IMPORTANT NOTICE
Descriptions of the property are subjective and are used in good faith as an opinion and NOT as a statement of fact. Please make further specific enquires to ensure that our descriptions are likely to match any expectations you may have of the property. We have not tested any services, systems or appliances at this property. We strongly recommend that all the information we provide be verified by you on inspection, and by your Surveyor and Conveyancer.


